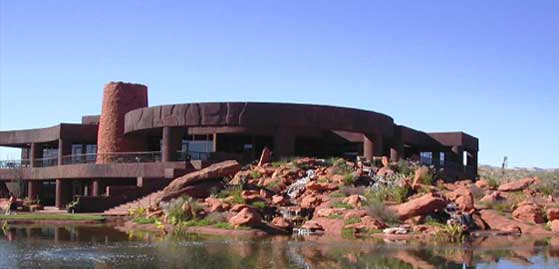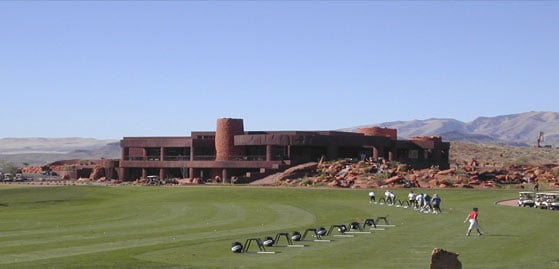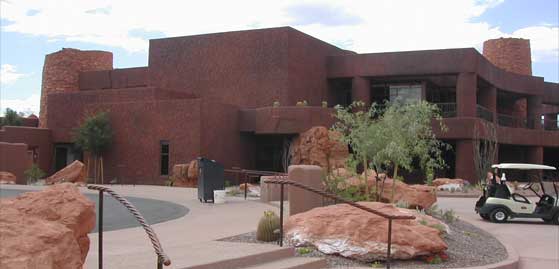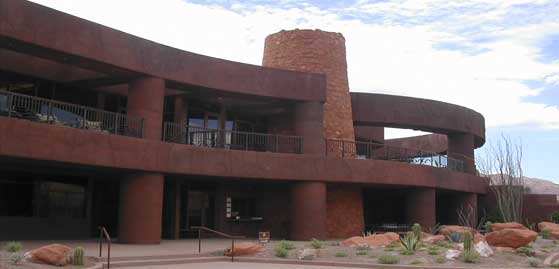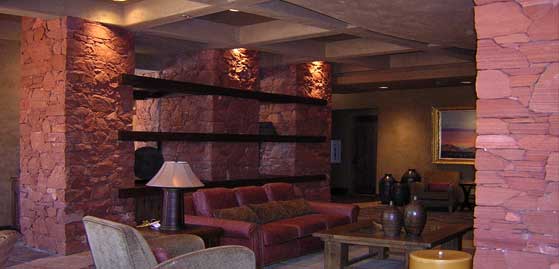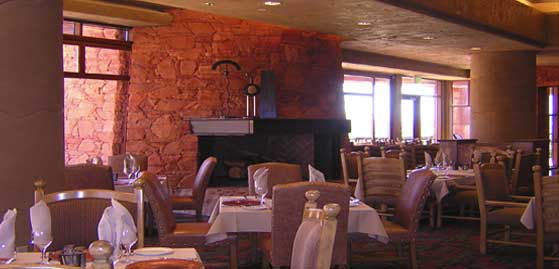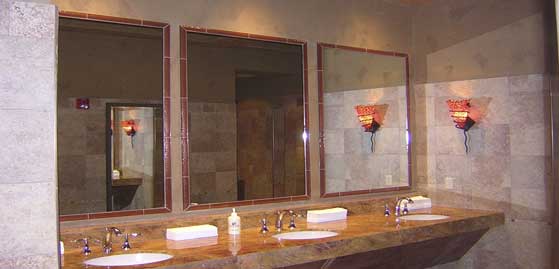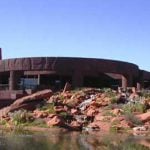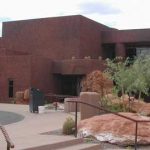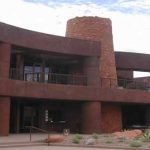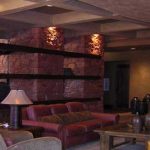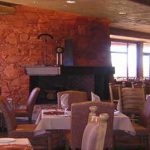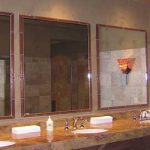Location: St. George, UT
Owner: Entrada Clubhouse Company, LLC
Architect: Zmistowski Design Group
Approx. SF: 27,000 sq. ft.
Completion: August 2012
Project Description: The Entrada Golfcourse, a spectacular Johnny Miller design, built in 1997, will now have a multi-function clubhouse. The building consists of two levels, comprising approximately 27,000 square feet of usable space. The upper level, at ground level with the street entry, will have in addition to the reception area and living room, a formal dining area, mixed grill, 19th hole seating area, men’s and women’s locker rooms, kitchen facilities, and management offices. An outside deck at the main level, available from many of the social rooms, will have open views of the course and its spectacular surroundings. The lower level will have conference facilities that open to an outside plaza, golf pro shop, golf bag storage, and cart storage.
“Have you ever seen a more spectacular setting for a golf course? Never in my life.”
“Weddings, Banquets, Tournaments, Ceremonies, Meetings, & Accolades”

