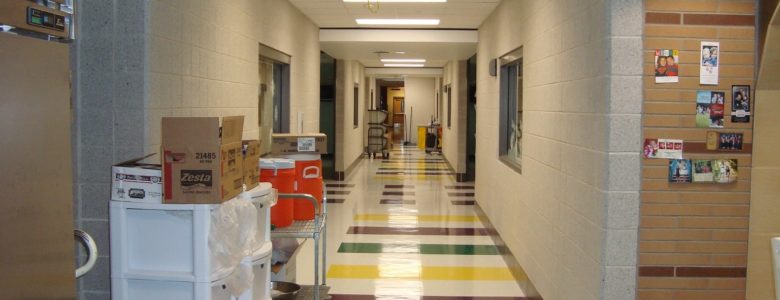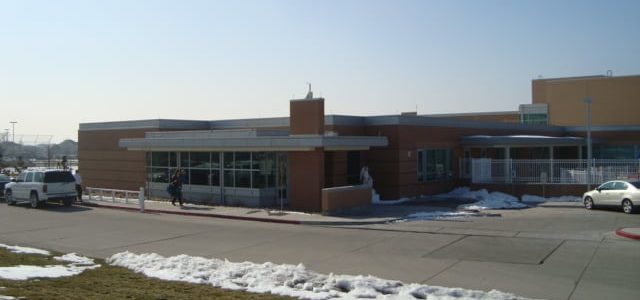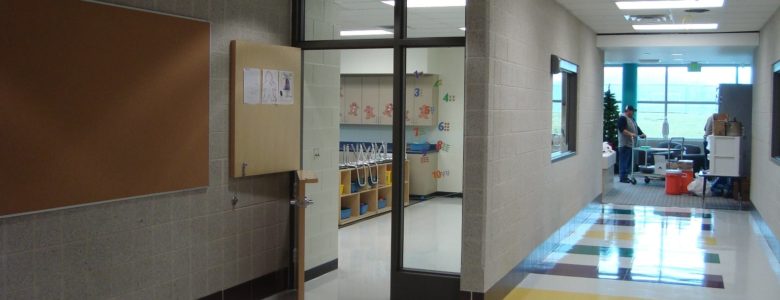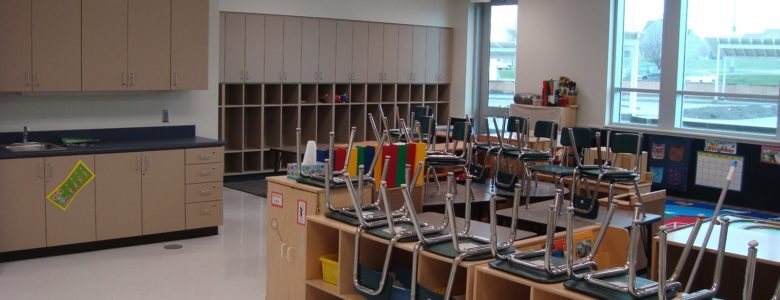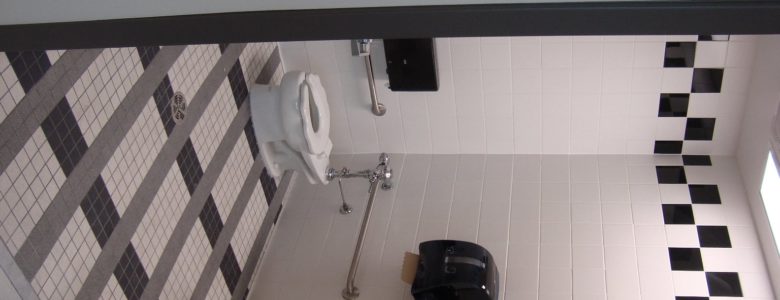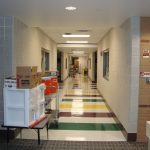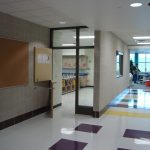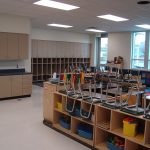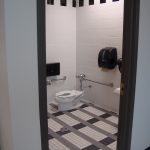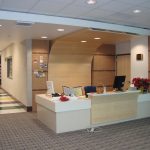Location: Draper, UT
Owner: Skaggs Catholic Center
Architect: MJSA Architects
Approx. SF: 10,500 sq. ft.
Completion: November 2010
Project Description: This addition to the Skaggs Catholic Center provided a new home for the day care center. The addition included six new classrooms each with their own restrooms, offices, a reception lobby, and a fenced in play ground area. The honed block walls and other finishes were carried forward from the High School interiors and provided a seamless transition to the new facility.

