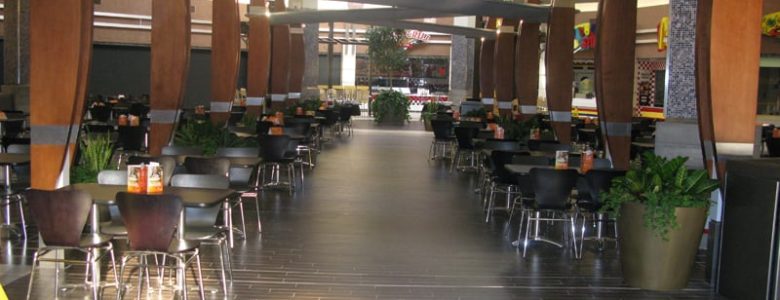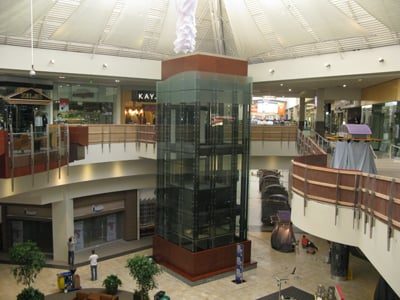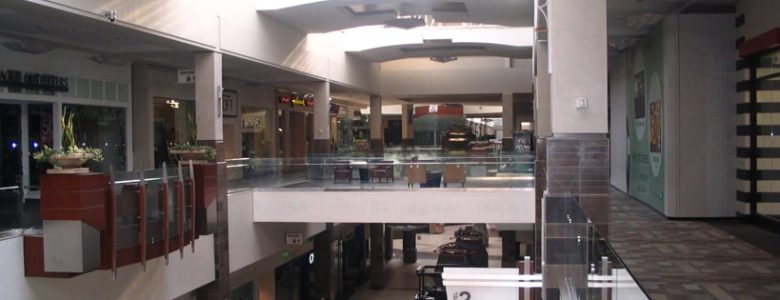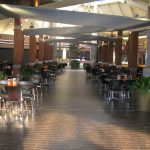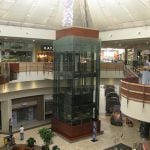Location: Montclair, California
Owner: General Growth Properties
Architect: Mulvanny G2 Architecture
Approx. SF: 1,400,000 sq. ft. (32 acres)
Completion: November 2009
Project Description: This 1,400,000 Sq.Ft. retail renovation consisted of structurally renovating the drywall lids and bulkheads throughout the mall. The existing handrails were replaced with new glass stainless steel railings. The elevator shaft was retrofit with a new storefront system. The food court area was renovated with new millwork elements and new radius tile floors. The columns throughout the mall were refaced with glass tile and granite stone imported from Italy. New structural steel was erected at 45” above to support new decorative soffit and to support new cantilevered balconies. The existing bathrooms were renovated with granite tops and new ceramic tile with the addition of new bathrooms on the ground level. All work was performed at night so complete occupancy could remain during construction.

