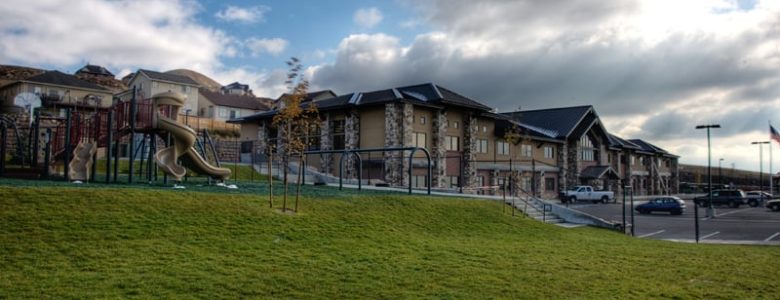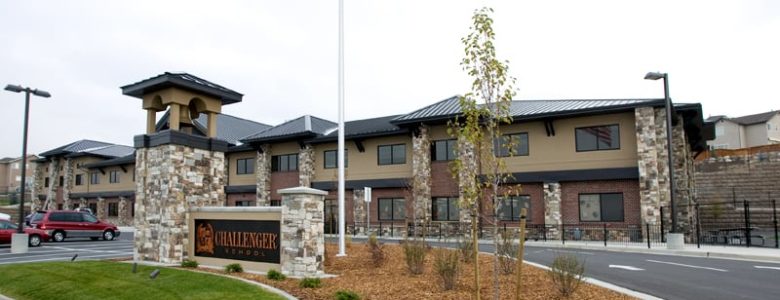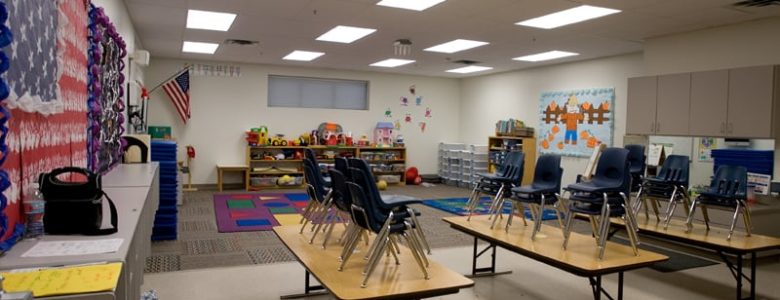Location: Lehi, Utah
Owner: PMI Construction
Architect: ASWN Architects
Approx. SF: 40,000 sq. ft.
Completion: August 2008
Project Description: The Challenger school in Lehi is a 40,000 S.F. new slab on grade building, built into a hillside so that the classrooms and offices can be accessed from both sides. The wood framed structure included aluminum storefront windows that were clad with brick, stucco, and stone veneers. The elevator was installed for a completely accessible building. The large site was carved out of the hillside and is framed by large stone strong retaining walls on three sides. There is a one way road around the property that enables parents to drop of their children on the upper side or lower side of the building in a safe and efficient manner. The school incorporates two fenced in playgrounds with the latest soffal and rubber nugget materials available to insure child safety.






