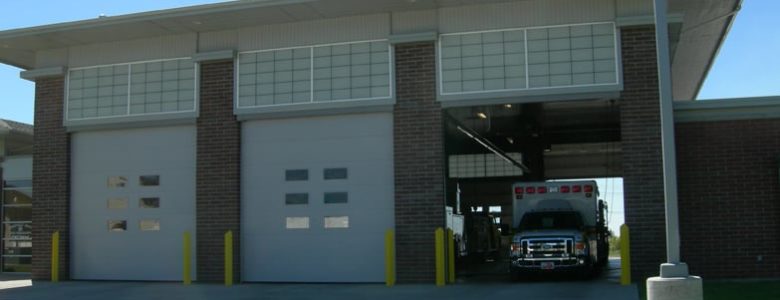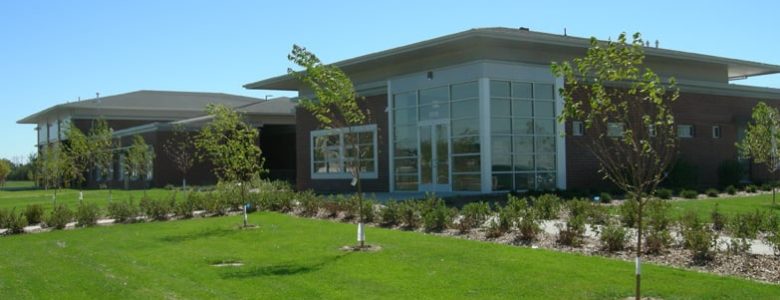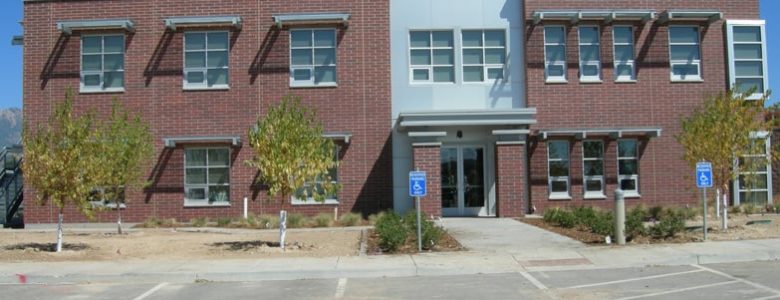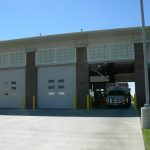Location: Clinton City, Utah
Owner: Clinton City Corp.
Architect: ASWN Architects
Approx. SF: 250,000 sq. ft.
Completed: July 2008
Project Description: The 250,000 SF Clinton Civic Center is comprised of five buildings, a 21,000 SF City Hall, a 16,000 SF Fire Station, a 9,000 SF Police Station, a 5,000 SF Recreation Administration building, and a 4,000 SF Scorekeeper Building (constructed by others). All of the buildings are essential wood framed, with brick and metal facades. They include aluminum storefront windows and both membrane and asphalt shingle roofs. Most of the buildings have two stories with a walk-out lower level and elevation changes retained by a series of concrete and keystone walls. The City Hall houses many of the administrative offices required by the City, as well as separate City Council Chambers and a Courtroom. The Fire Station includes state of the art air scrubbing equipment in the apparatus bay to eliminate carbon monoxide concerns. All of the work is anticipated to be completed on time with an aggressive fourteen month schedule.






