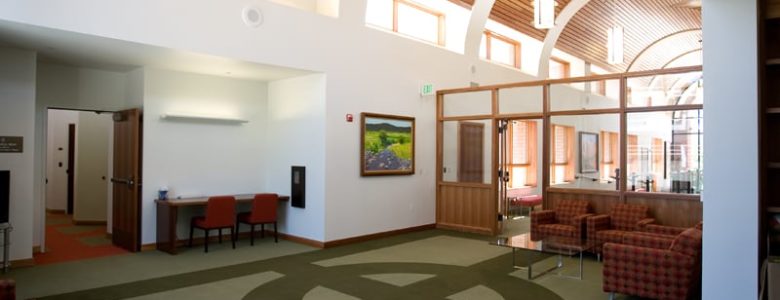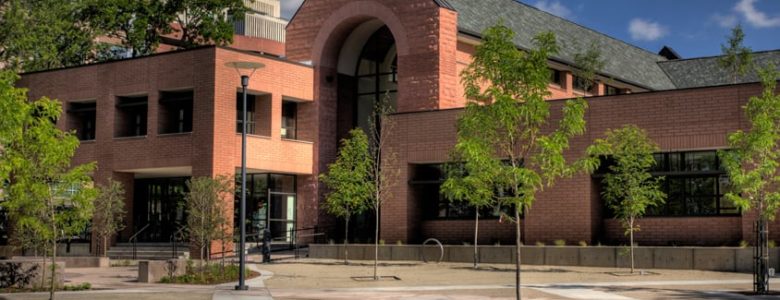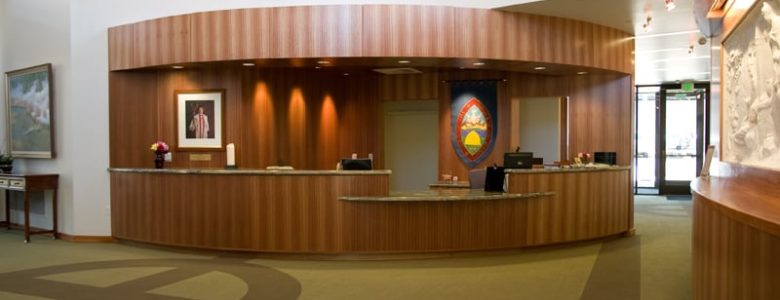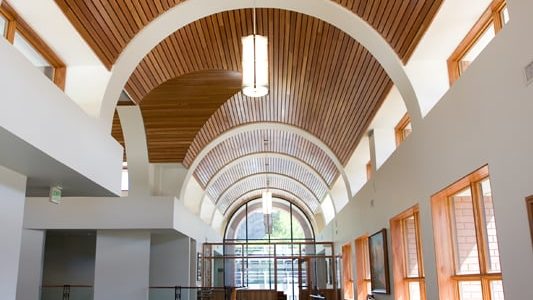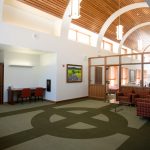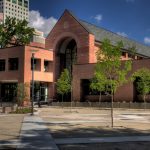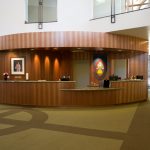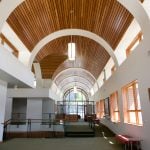Location: Salt Lake City, UT
Owner: Episcopal Diocese of Utah
Architect: Buese + Peters Architects
Approx SF: 29,000 sq. ft.
Completion: August 2012
Project Description: The Diocesan Center is primarily a concrete, steel, and masonry building of over 29,000 S.F. The building houses The Episcopal Diocese of Utah’s corporate offices, as well as a bookstore, conference room, media rooms, and 14 ea hotel type rooms for visiting guests. The brick façade outlines storefront entrances and aluminum clad wood windows. The interior of the building is highlighted with an open, two-story reception area that extends up to a vaulted wood ceiling. The Architect has chosen Lyptus, a sustainable wood species, to accent the painted drywall throughout the interior spaces. The facility has also provided a large fountain in the middle of a landscaped plaza for the community to utilize. Behind the security of fenced gates, there is also a granite labyrinth in the middle of a courtyard that connects to a walkway for The Cathedral of St. Marks.

