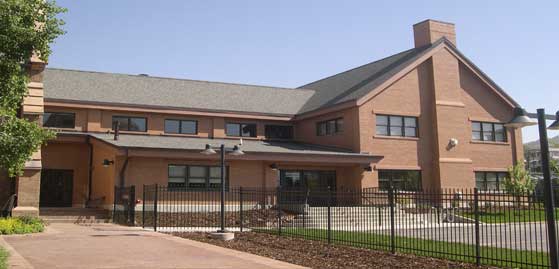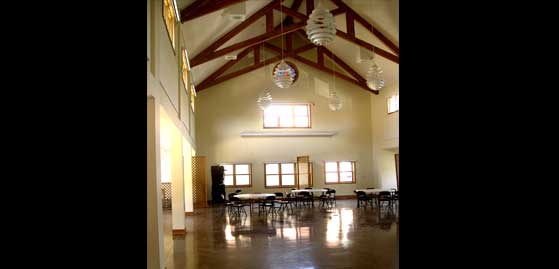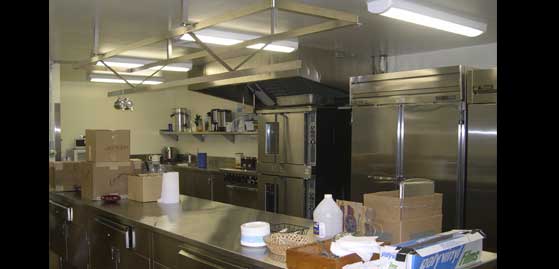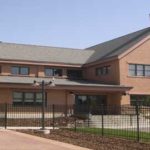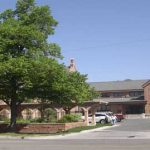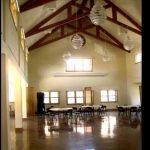Location: Salt Lake City, UT
Owner: Episcopal Diocese of Utah
Architect: Eldridge & Nicholson Architects
Approx. SF: 17,000 sq. ft.
Completion: May 2008
Project Description: This project consisted of 17,000 sf addition to the existing cathedral originally built in 1868. The new structure is composed of wood framing and a brick veneer which includes a large parish hall, serving kitchen, administrative offices, and class rooms. The finishes include decorative glass, oak trim, exposed wood trusses, and stained concrete floors.

