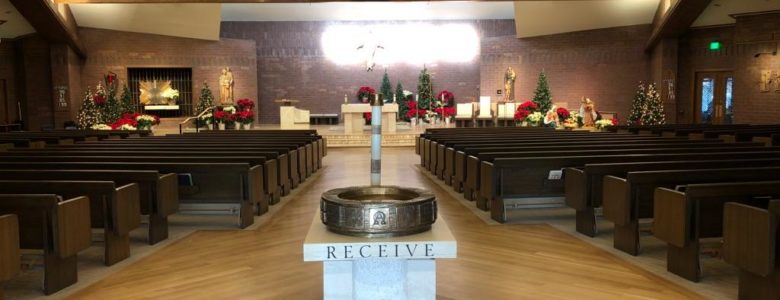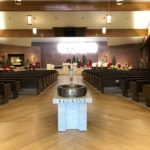Location: Holladay, Utah
Owner: Catholic Diocese of Utah
Architect: GSBS Architects
Approx. SF: 11,000 sq. ft.
Completion: December 2018
Project Description: The interior renovation of this Catholic church included an new ADA restroom, all new flooring, reconfiguring some of the Sacristy/Vestry rooms, revamping the Sanctuary Platform and adding the radius steps, adding a new ceiling with all new light fixtures, and refinishing all the pews. The finishes included White Oak flooring and millwork, carpet, and ceramic tile.


