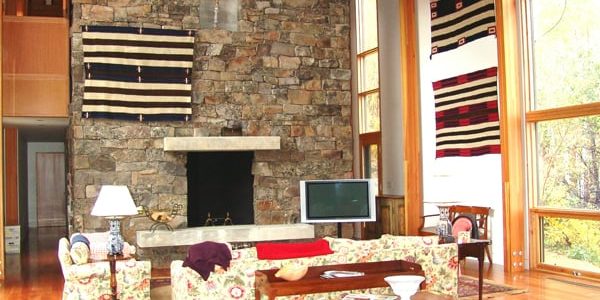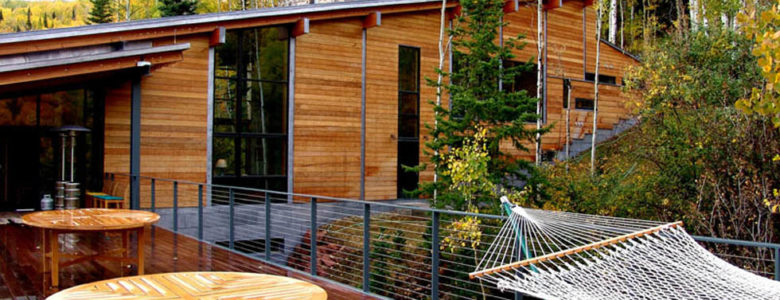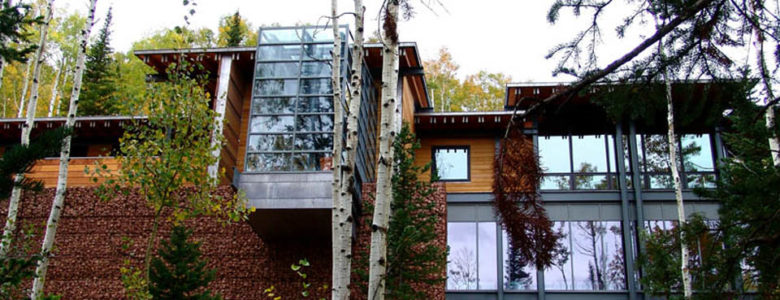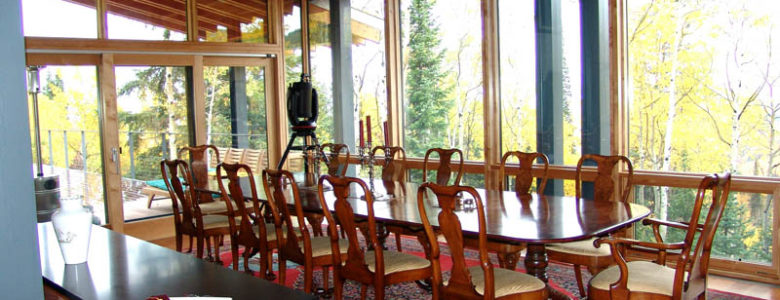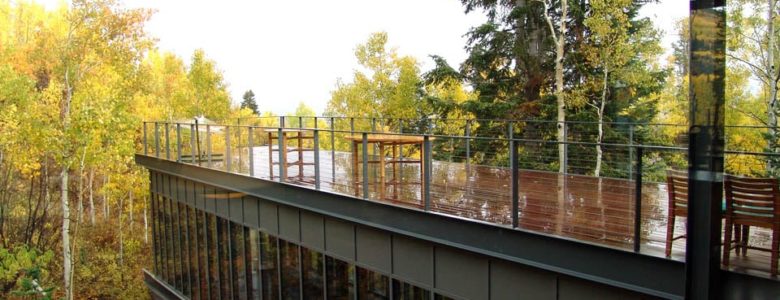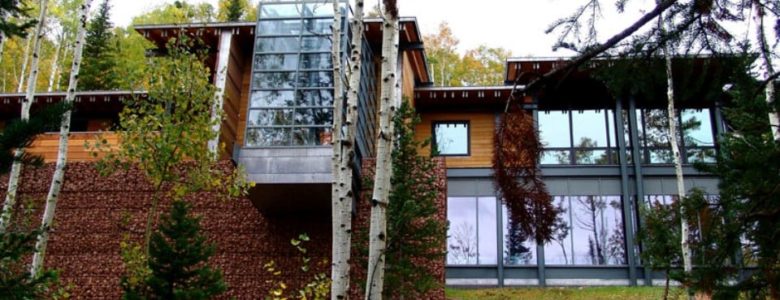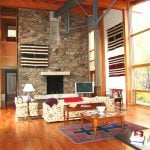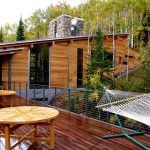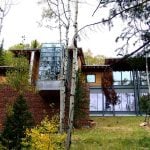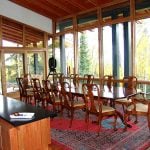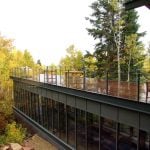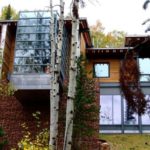Location: Park City, Utah
Owner: Private Residence
Architect: BCJ Architects
Approx. SF: 12,000 sq. ft.
Completion: July 2010
Project Description: This 12,000 S.F. private residence is sited on a Utah mountainside in the Park City area. The house is comprised of two linear volumes that intersect in the public living spaces of the house. The north-south element comprises the entry, kitchen, guest wing, garage, natatorium, pool and wine cellar. A series of cast in place concrete site walls extend to the interior, organizing the spaces at ground level. The steel structure that defines this space connects to the timber structure of the east-west mass in the living and dining areas. Large expanses of glass in the living spaces provide views to the Wasatch valley as well as a visual connection to the private courtyard created between mountain and home. A stone-clad chimney mass is a central element in the living area and contains a stair that connects the three levels of the house. The master bedroom wing and the client’s study are located between the mountain and the fireplace. The house seeks to create a year-round haven for the clients.

